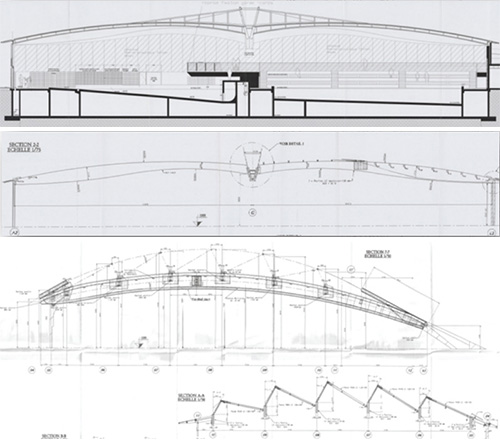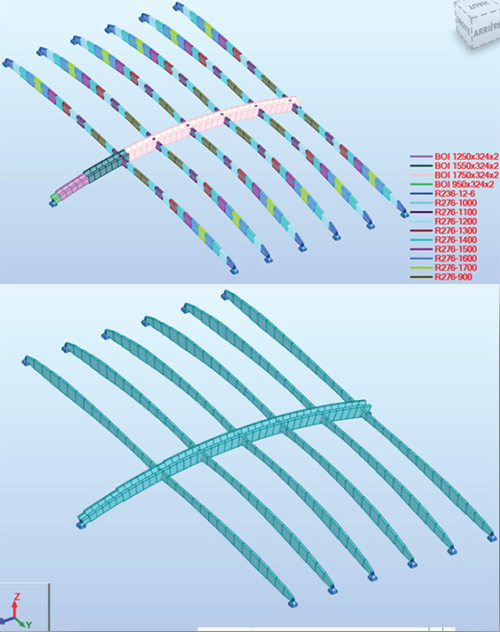Piscine Municipale - Les Ulis
France - 2022
The project consists in checking the initial state according to the plans of the apparent timber frame and which is
composed as follows:
- a main beam in a "V" of 30 meters and made up of 2 glued-laminated beams 30cm thick and of variable height between 90cm
and 175cm.
- 12 secondary beams made up of 2 LC beams 13.8cm thick and of variable height between 90cm and 170cm.
The pool roof is made in the form of corrugated sheds, covered by steel decks and resting on the 12 secondary beams.
Each secondary beam rests on one side on the master V-beam and on the other side on the BA walls of the building.
Preparation of the 3d model of the variable inertia beams and purlins constituting the timber cover of the swimming
pool + Verification of the steel joints between the timber members.


