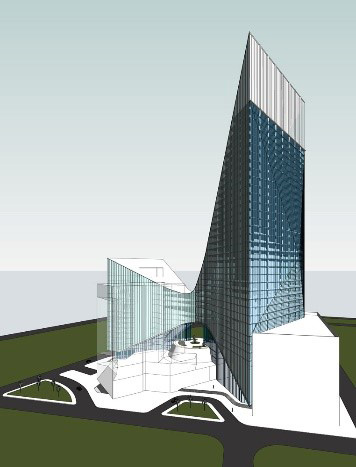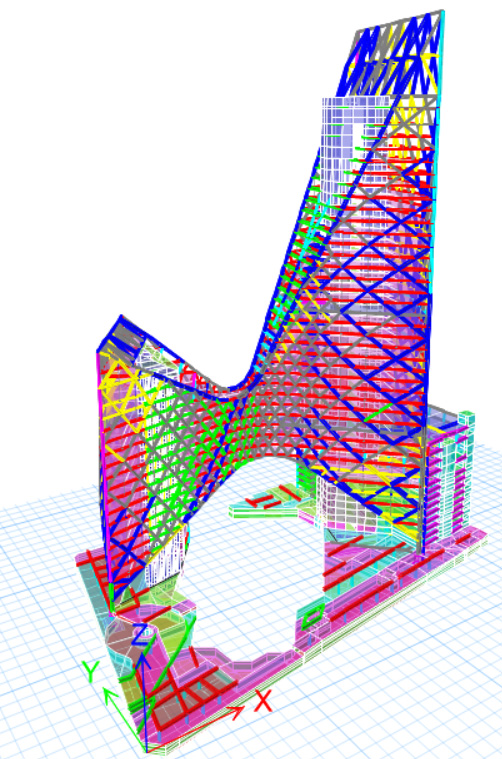Jeddah Chamber of Commerce and Industry (JCCI)
Jeddah City, Kingdom of Saudi Arabia - 2018Project Description
Office center for the chamber of commerce and industry. High-rise building (43 levels) connected in the upper floors to a smaller building (20 levels) through a skin shaped diagonal grid frame along with a parking extension block and a common podium and basement. This structure was intended to bridge above an existing building thus adding irregularities and complexities to the final outcome
Structure Description
High-rise reinforced concrete structures laterally braced with a bearing walls’ system with a mix of traditional,
prestressed and composite floor decks.
Buildings are connected with a diagonal grid steel frame structural system. This diagrid supports the connection link
multi-levelled bridged areas and contributes to the outriggering effects when subject to lateral displacements.
Project founded on hundreds of CIP bored piles. Many structural joints divide this large project on separate blocks at the
basement level.
The high-rise building is supported on Mega columns (diameter 3.6m).
Role and Responsibilities
- Coordination between design team members,
- Modeling of the complex structure along with Detailed Design verifications of the structural members,
- Technical structural consultancy and peer review,
- Preparation of structural shop drawings,
- QA/QC activities,
- Follow-up with site requirements and construction activities.


