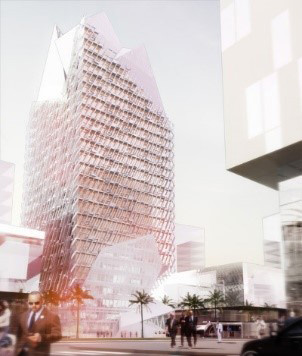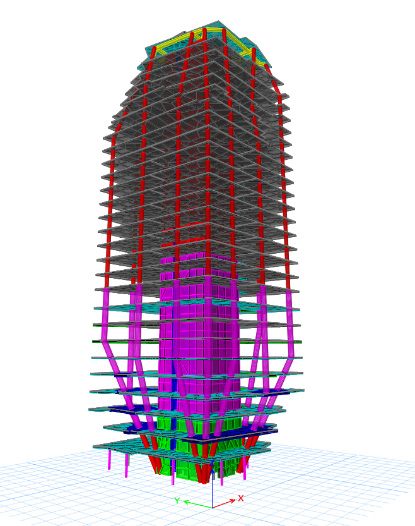Casablanca Financial Center (CFC)
Casablanca City, Morocco - 2017Project Description
The approximate ground floor area of the Project is 1900m2.
This high-rise building is located on lot #57 of the old airport of Anfa. It is composed of:
- Six (6) Underground levels dedicated mainly for the parking and technical areas.
- Twenty-Seven (27) upper floors used as offices, conference and public rooms.
While the infrastructure depth is approximately 17m, the superstructure extends up to around 120m above Ground level.
Structure Description
Building with a main reinforced concrete core wall.
No columns at the ground level, only inclined braces having composite sections are extending from the core wall’s corners
at different unsymmetrical inclination angles in order to support the floors’ edges.
Post-tensioned upper floors. Starting at different upper levels, the supporting columns are slopped inward.
Steel 3d frames at the roof floors.
Role and Responsibilities
- Preparation of an extremely detailed 3d model of the complex structure with the main scope of verifying all the structural members and performing state-of-the-art structural interpretations (contribution of the composite braces to the final long-term displacements, diaphragm analysis and membrane induced components…).
- Sequential construction and shortening with lateral sway analyses considering time-dependent material properties. This analysis is prepared completely in compliance with the contractor’s construction planning activities.


