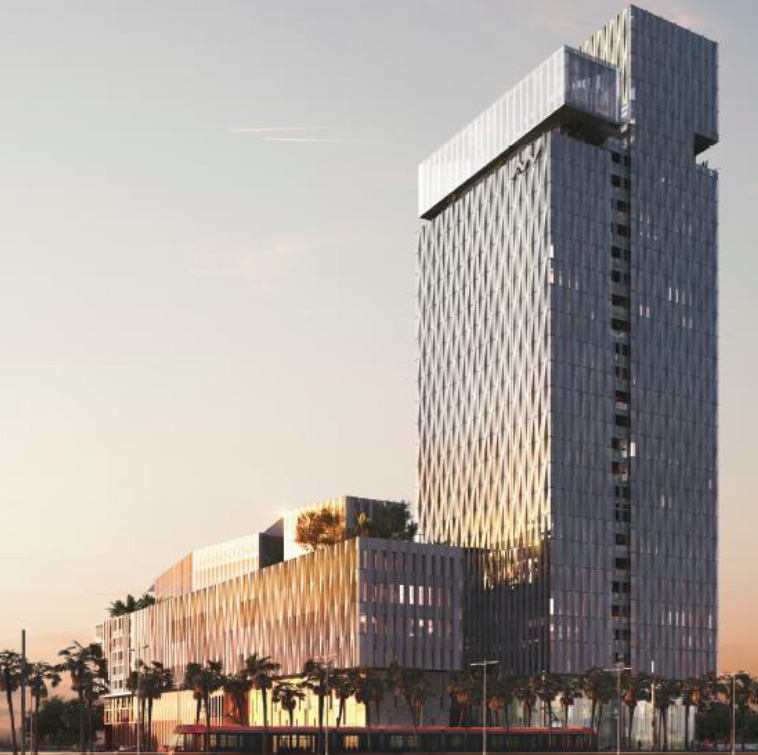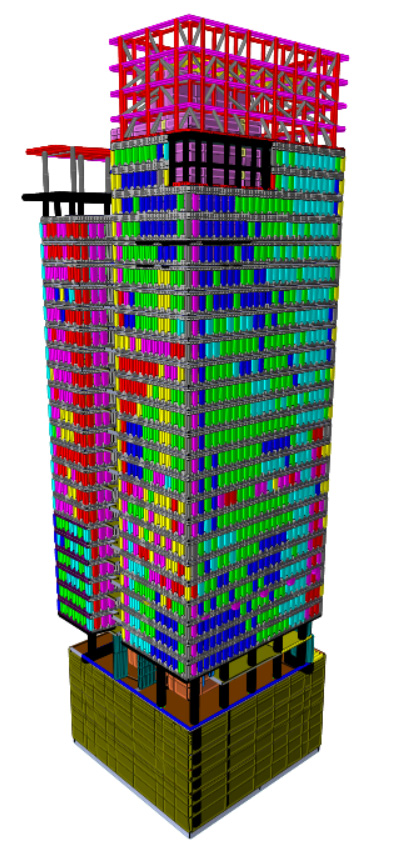Burj Attijari
Casablanca City, Morocco - 2016Project Description
Residential, offices and commercial complex structure. Project consists of the construction of a high-rise building (27 upper floors with 6 basement levels) and podium extension low-rise buildings (<10 upper floors with 5 basement levels) separated by structural and expansion joints.
Structure Description
For the high-Rise building: Main reinforced concrete core wall provides the lateral stiffness.
Post-tensioned pre-stressed upper floors, traditional reinforced concrete at ground and basement levels.
3d steel multi-levelled frame at top floor.
Outer skin is made of reinforced concrete members, supporting the different floors and implanted before reaching the ground floor. This
perforated tube implanted system can’t be contributing to the lateral stiffness of the building due to seismic design prerequisites.
Building includes mega load transferring members, inclined columns at the lower floors and large cantilevers at some corners.
As for the low-rise buildings, those were out of the scope.
Role and Responsibilities
- Preparation of an extremely detailed 3d model of the high-rise building with the scope of verifying all the structural members and performing state-of-the-art structural interpretations (contribution of the structural skin, diaphragm analysis and membrane induced components…).
- Sequential construction and shortening with lateral sway analyses considering time-dependent material properties. This analysis is prepared completely in compliance with the contractor’s construction planning activities.
- Human perception of motion analysis in order to ensure compliance to the applicable ISO comfort criteria requirements when subject to low return periods wind excitations.


